

Status: Competition entry
Year: 2024
Location: Conegliano, Italy
Client: Municipality of Conegliano, Italy
Collaboration with: Elena Grilli
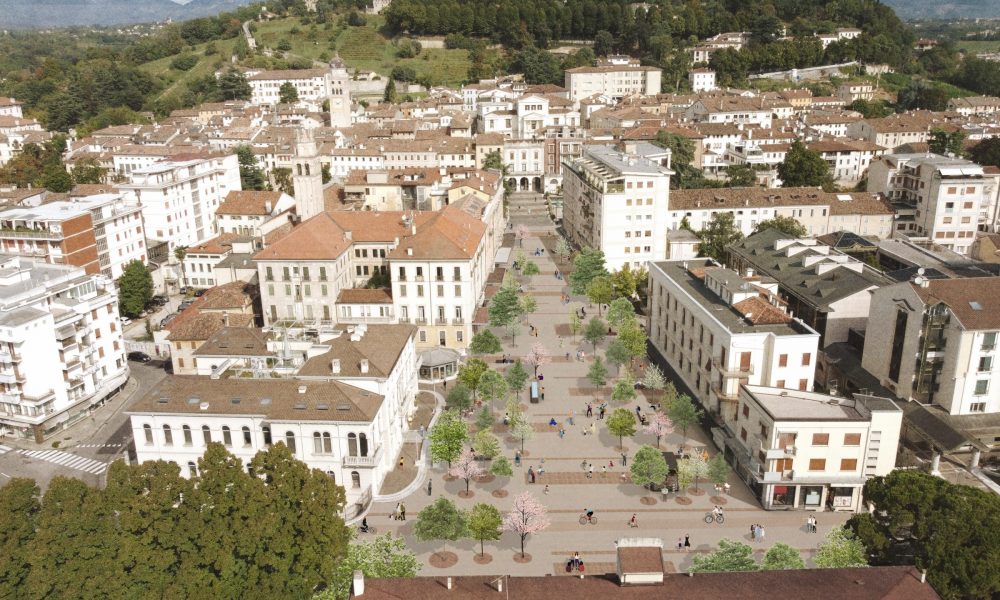
The proposed intervention for Piazza Giosuè Carducci aims to reconnect the urban fabric by extending the existing pedestrian system, enhancing the surrounding context, and transforming the space into a GATEWAY TO THE CITY OF CONEGLIANO and a meeting place for the community.
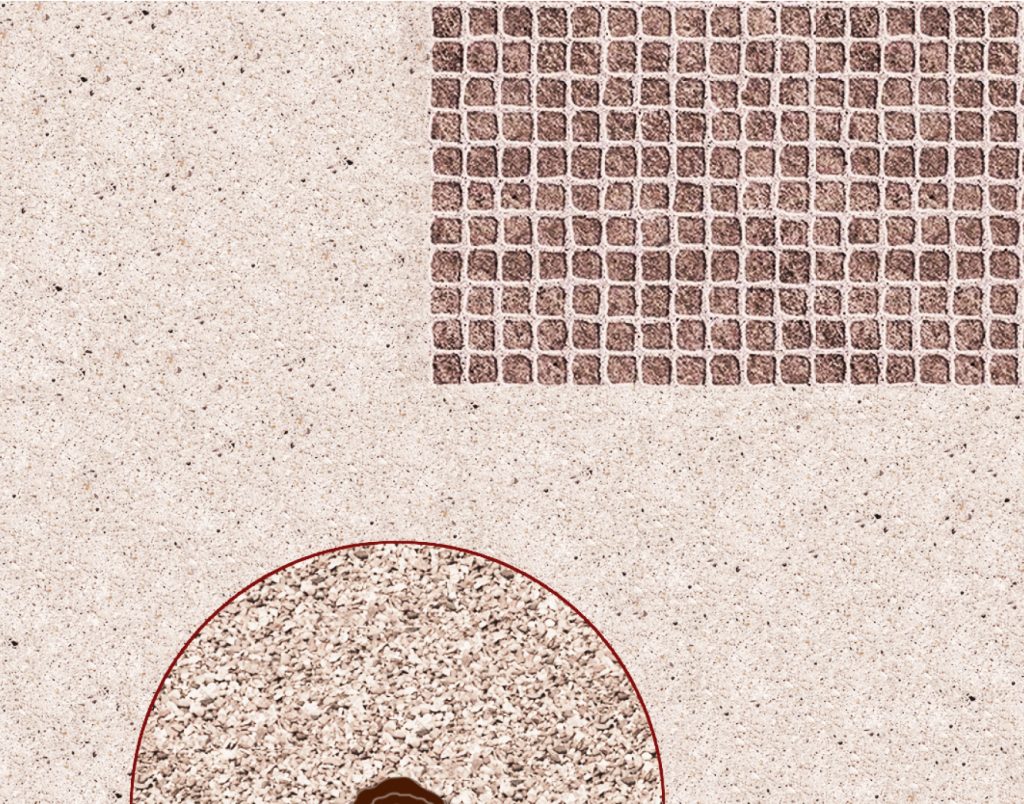
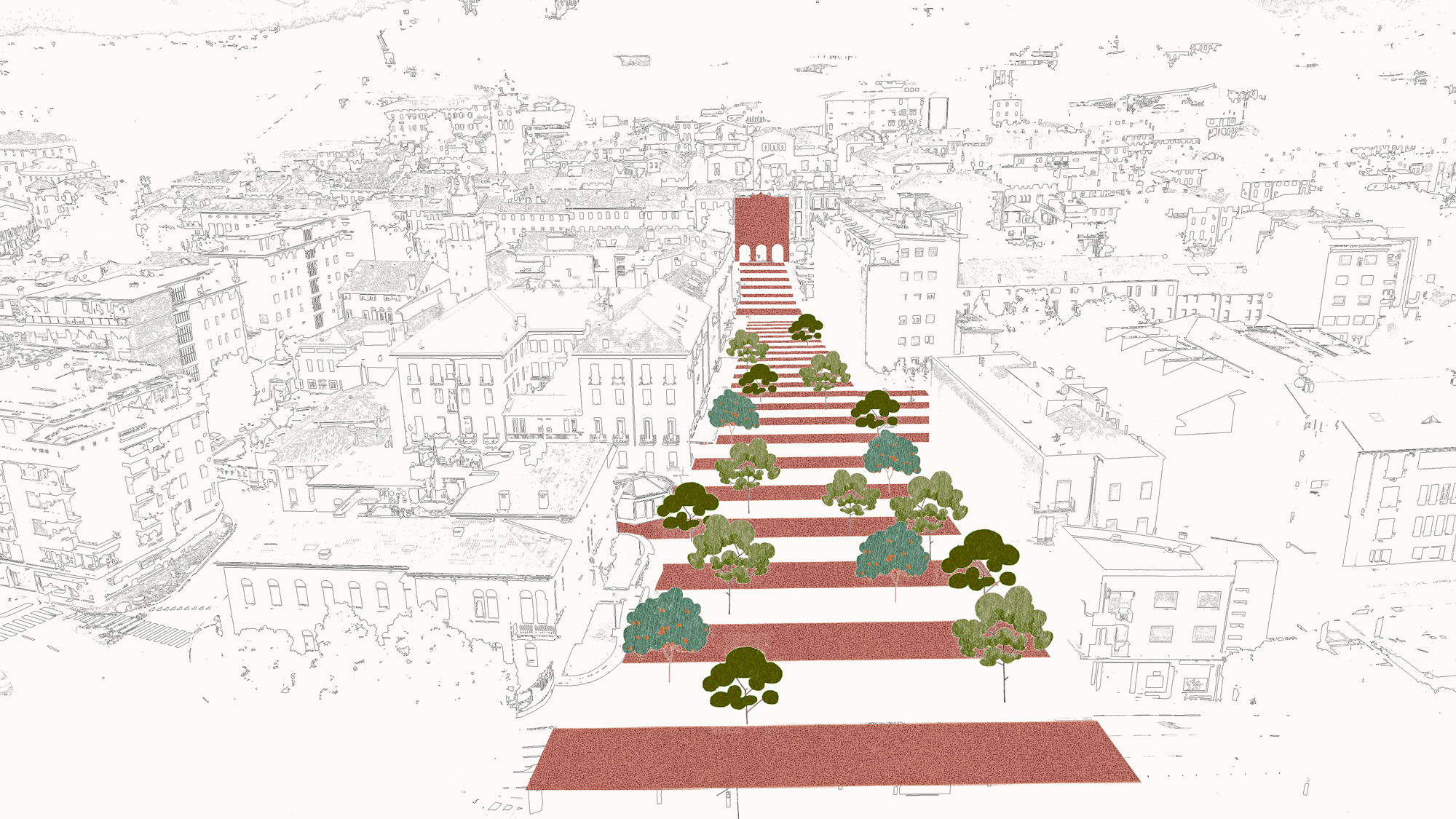
The design concept revolves around a DUAL MATERIALITY of the square, aiming to combine aesthetics, functionality, and sustainability. The first material, PORPHYRY STONE, is intended to ensure continuity with the existing urban space, as it can be found in most of the pedestrian areas in the historic center. The second material, a PERMEABLE AND FILTERING CEMENT conglomerate, was chosen to meet sustainability, durability, and adaptability requirements for the various functions the square will host, making nearly the entire area permeable.
The layout of the space naturally emphasizes the VISUAL CONE between the two focal points it connects: the Scalinata degli Alpini and the train station. The introduction of porphyry strips, parallel to the staircase leading to the historic center, strengthens this perspective and, at the same time, reconnects both sides of the square. The alternation of materials defines areas for resting and passing, forming a new pattern that, like a large carpet, accompanies the entrance to the city.
The placement of TREES aims to counteract the “heat island” effect by increasing shading and contributing to urban biodiversity. The spacing of the trees is designed to preserve the visual connection between the Scalinata degli Alpini and the train station, while at the same time breaking the current spatial rigidity, making the flow of users more fluid and varied.
It is planned to maintain some of the existing trees, along side the introduction of new specimens. In summer, their canopies provide shade, while in winter, the bare branches allow sunlight to pass through, improving the square’s THERMAL EFFICIENCY.
The URBAN FURNITURE layout ensures the flexibility of the space and is carefully planned to avoid obstructingvehicular traffic towards existing driveways, as well as the passage of any vehicles related to public events or emergency services.
The positioning of the benches allows the definition of areas that can host events and TEMPORARY GATHERINGS, as well as a potential weekly market. The change in floor material, in addition to emphasizing the visual cone, is designed to indicate directions and important access points.
The main goal is to make the SQUARE A WELCOMING AND USABLE SPACE, INVITING VISITORS TO OCCUPY THE CENTRAL AREA, which is currently limited by vehicular traffic.
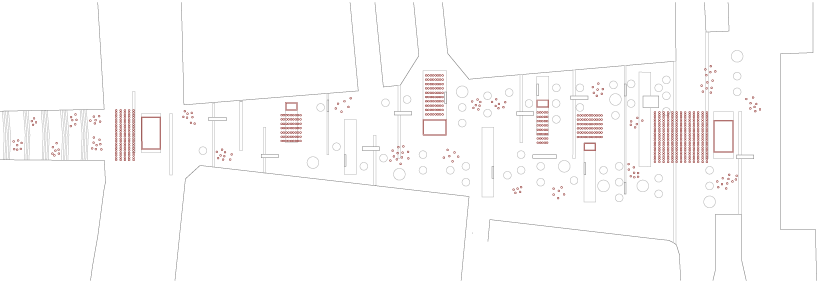
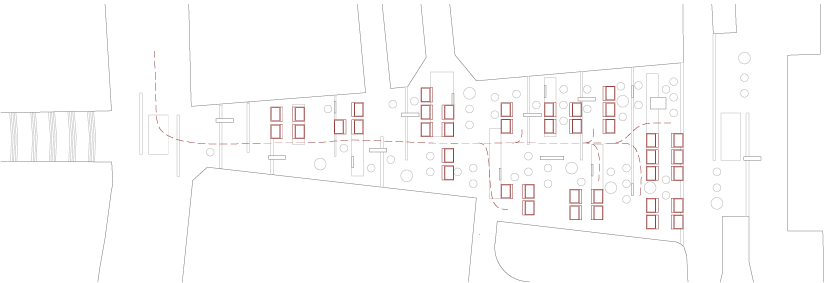
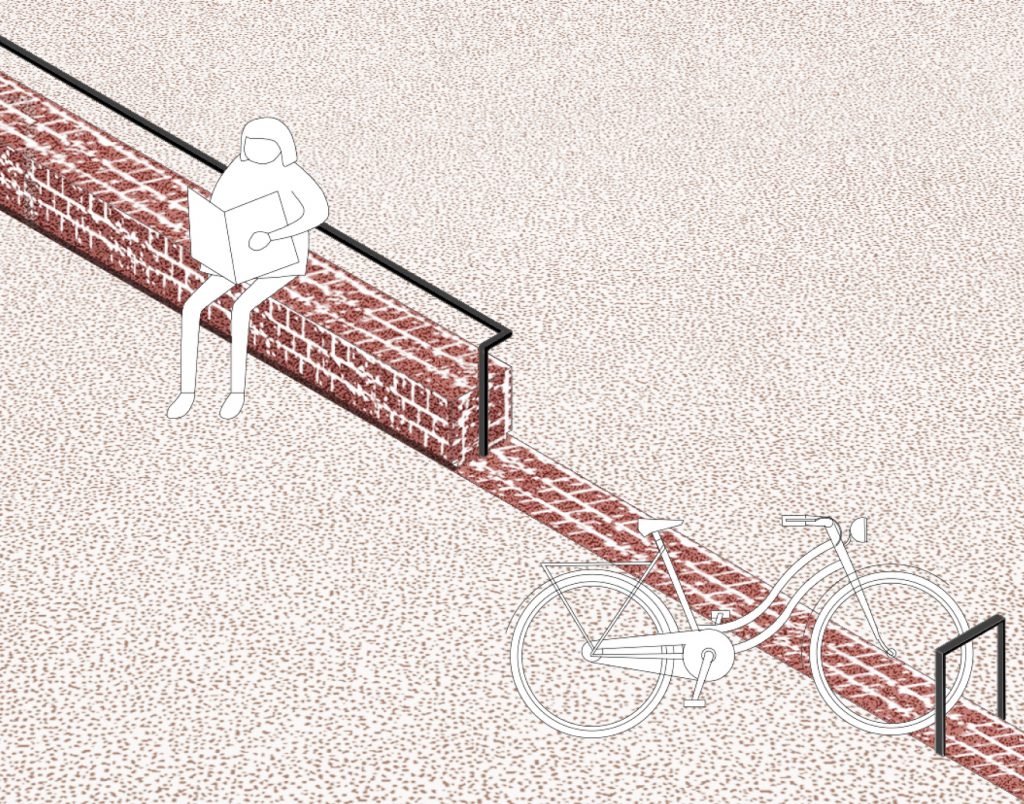
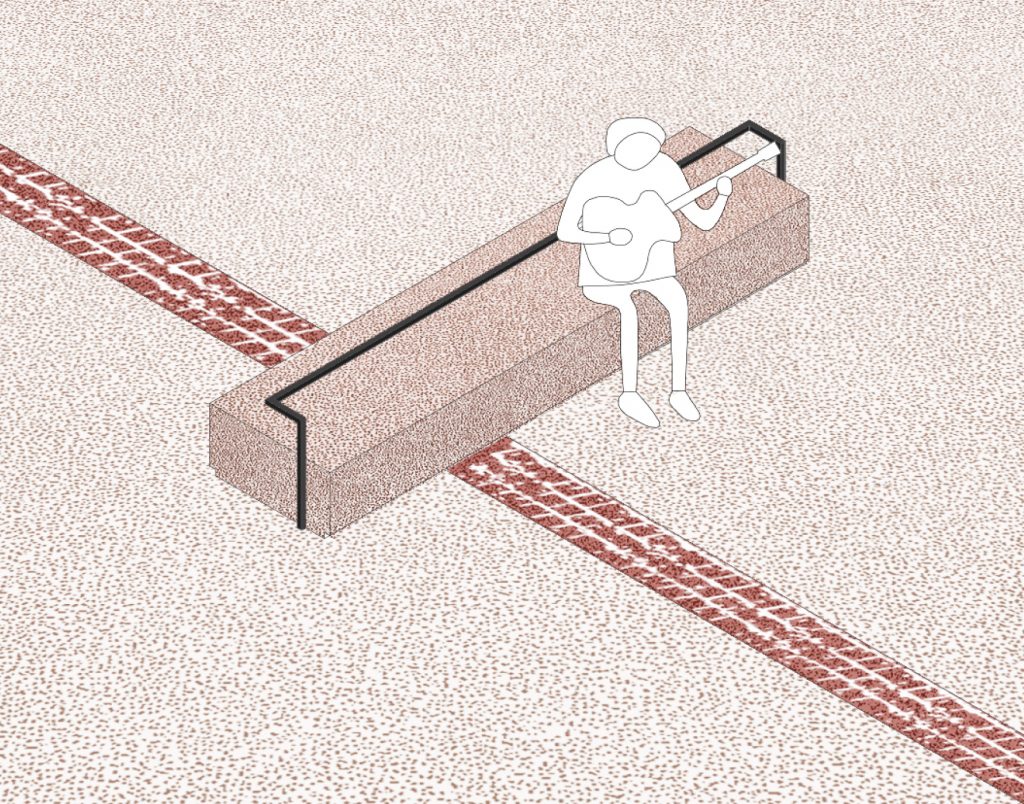
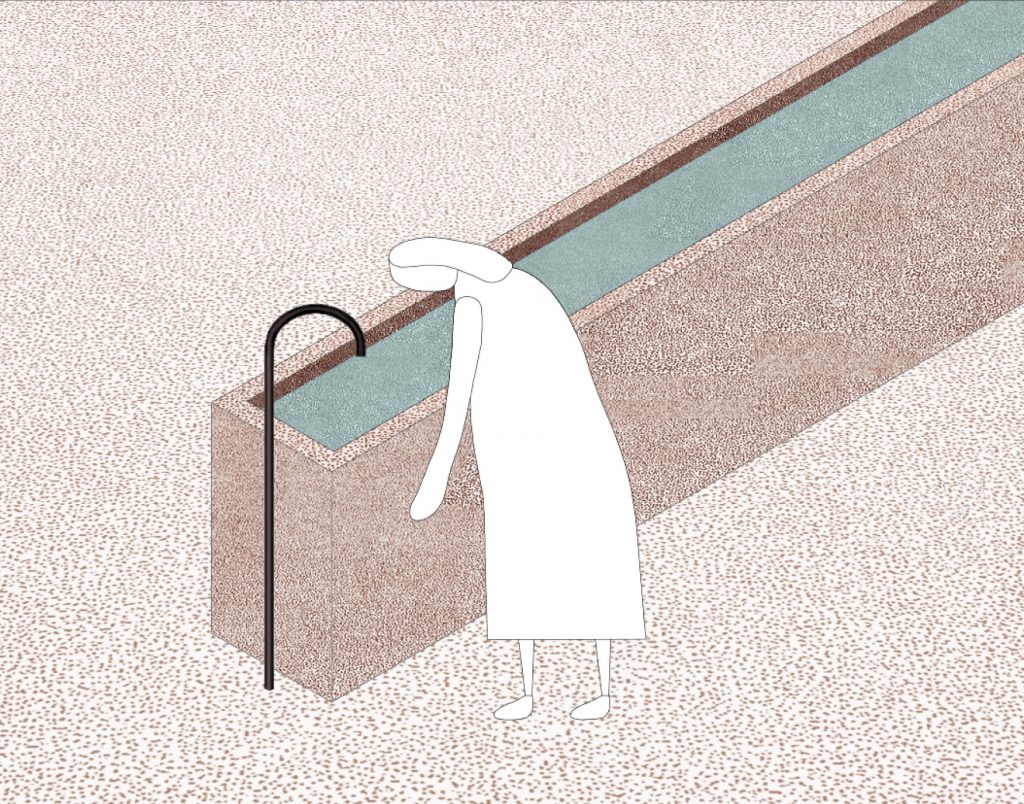
The SEATING is characterized by the SAME MATERIALS USED FOR THE FLOORING, as monolithic volumes emerging from the horizontal surface to ensure aesthetic and functional uniformity. Both stone and cement conglomerate are durable, low-maintenance materials that help reduce long-term costs.
The benches come in TWO TYPES: the stone ones, in continuity with the porphyry strips, 45 cm deep and oriented east-west, and concrete ones, arranged along the main axis, 90 cm deep and oriented north-south.
A FOUNTAIN is also planned in this direction, not just as a decorative element, but as a real point of social gathering around which people can meet, find refreshment, and cool off during hot summer days. The bidirectional nature of the urban furniture and its varying dimensions suggest DIFFERENT WAYS OF USING THE SPACE, with visual contact with the perspective axis and the buildings that define it.




Finally, the square’s appearance and night time use have been carefully studied to ensure a welcoming and safe space. The LIGHTING is divided into three distinct levels.
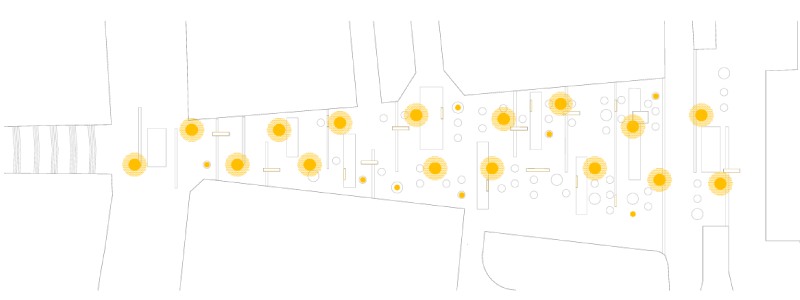
Street lamps, placed along the entire length of the square, provide constant, uniform light. They are complemented by linear and indirect lights integrated into the seating, contributing to creating intimate and relaxing corners.Finally, projectors at the base of selected trees will illuminate the canopies from below. This solution highlights specific moments within the square, such as the entrance to the Corte delle Rose and the fountain, and enriches the visual and spatial experience of the intervention, even during the night.

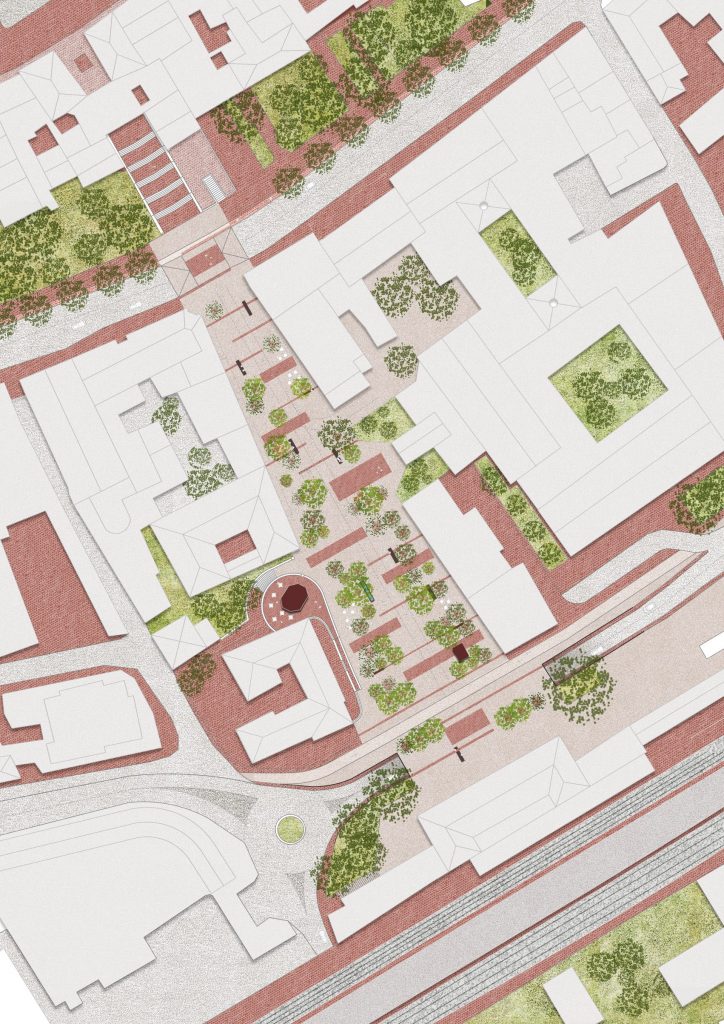
Copyright © 2025 Eleonora Pradegan Architettura | All Rights Reserved