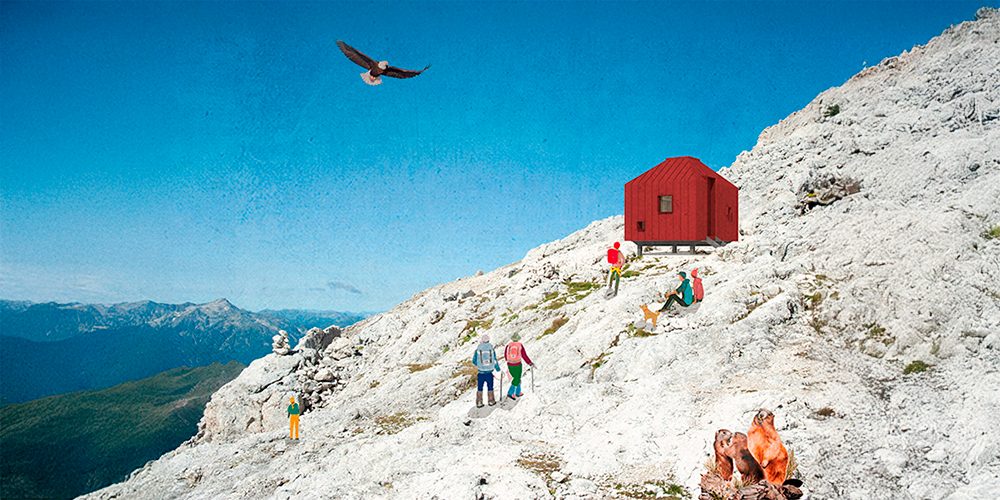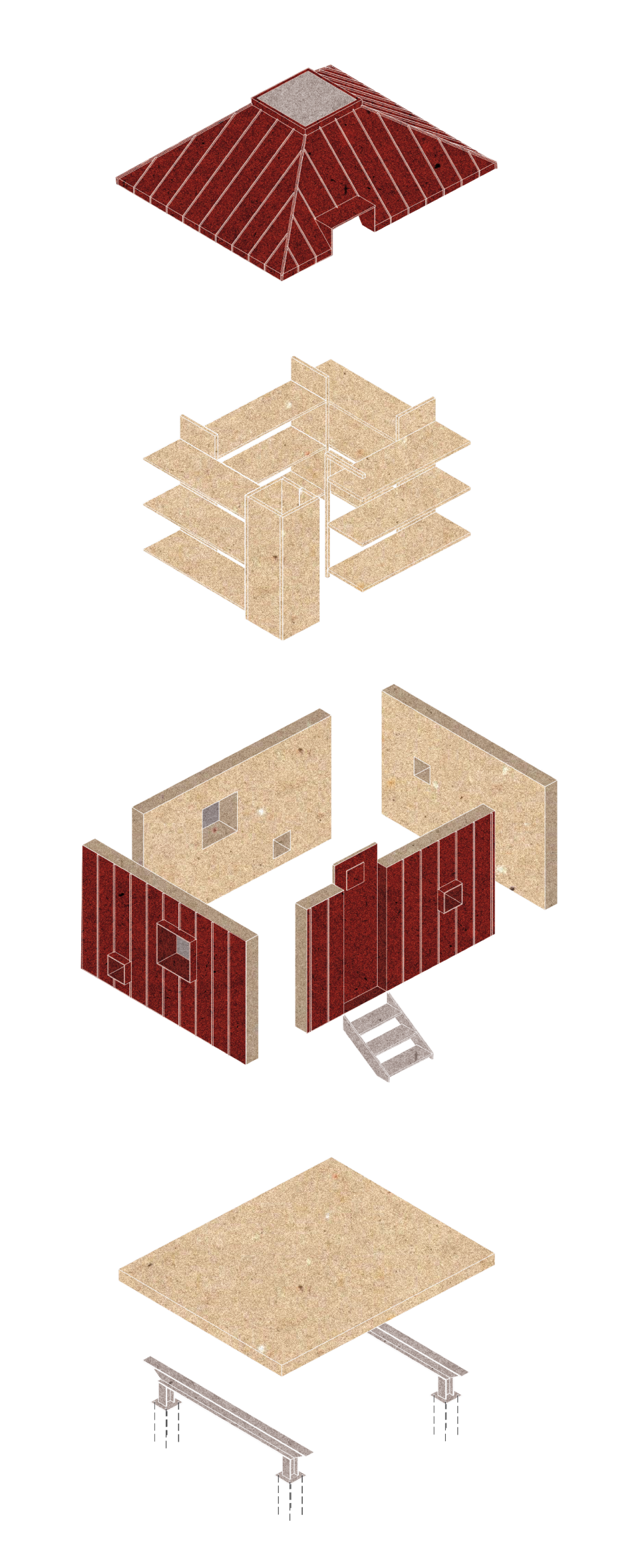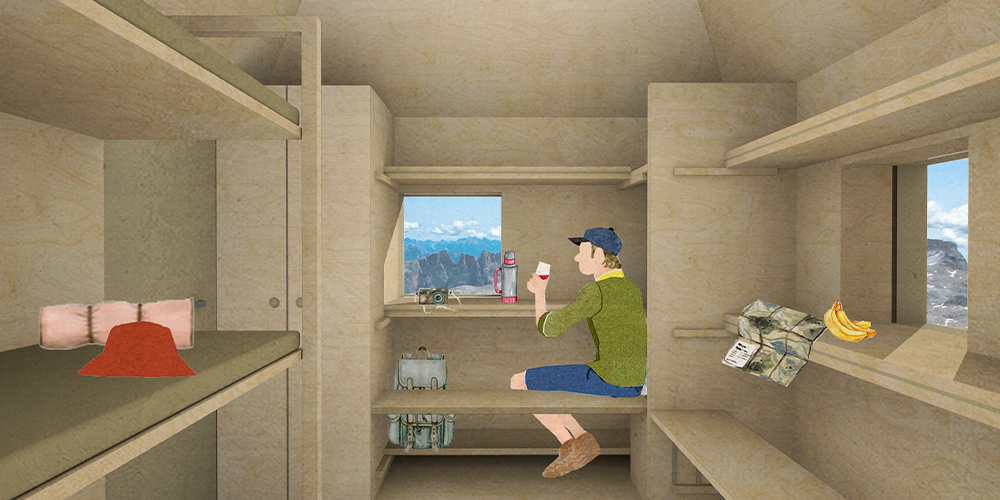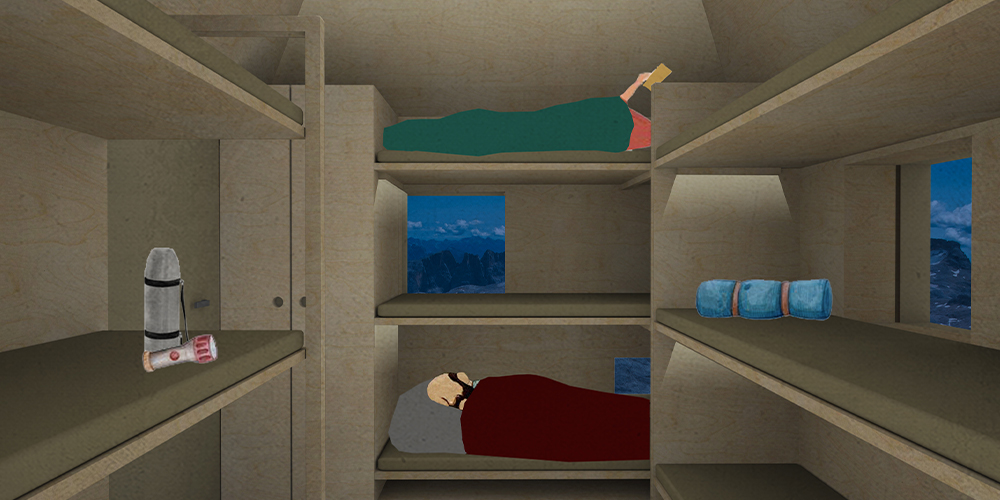C·001
ALPINE BIVOUAC
Status: Competition entry
Year: 2022
Location: Trentino, Italy
Client: C.A.I. Fiamme Gialle
Collaboration with: Federica Brancaleone

The C.A.I. Fiamme Gialle Section of Predazzo, in 2020, on the occasion of the 100th anniversary of the Alpine School of the Guardia di Finanza, planned the renovation of three of its historic alpine huts built in the 1970s and 1980s. The intervention plans to remove the existing huts and create a new standard bivouac to be replicated in each site.


Our proposal starts form the consciousness that we are not the firsts to reach and inhabit the high mountain, peasant settlements dating back to the prehistoric times are found in the area even above 2000 MALS.
Primitive man first sought shelter in existing caves and then began to build the first huts using materials found on-site.
The project stems from the study of these shelters and the final design incorporates the concept of minimal spaces and the advantages of the characteristic pyramidal roof shape.
The architecture takes into account the strict limits given for the dimensions of the hut (max of 28,5m3 allowed), the purpose of the building (an emergency minimal bivouac) and the site (mandatory prefabrication due to the necessity of a quick on-site construction and use of lightweight materials suited for helicopter transportation).

The interior space is design with flexible elements that can serve for multiple purpose and natural light and ventilation are guaranteed by the windows and the two accesses (one on the roof that allows the hikersto enter the bivouac also during winter).




